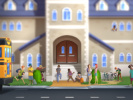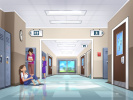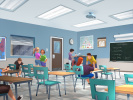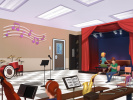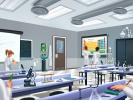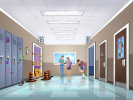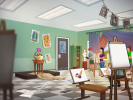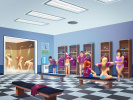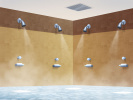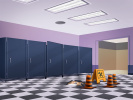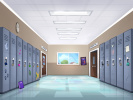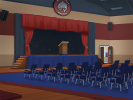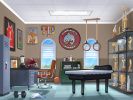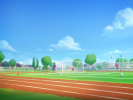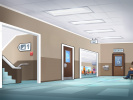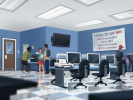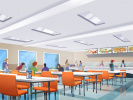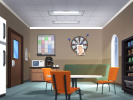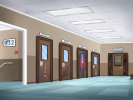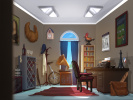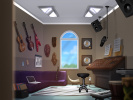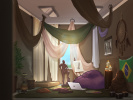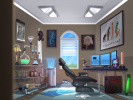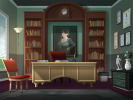Difference between revisions of "School"
From Summertime Saga Wiki
(Added some notes about school) |
m (→Notes) |
||
| (12 intermediate revisions by the same user not shown) | |||
| Line 1: | Line 1: | ||
__NOTOC__ | __NOTOC__ | ||
| − | {{ | + | {{infobox location |
| − | | | + | |image= School First Floor Front.jpg |
| − | | name = School | + | |name= School |
| − | | type = School | + | |type= School |
| − | | people = {{ | + | |people= {{lightlink|Annie}}, {{nowrap|{{lightlink|Ms. Bissette}}}}, {{nowrap|{{lightlink|Coach Bridget}}}}, {{lightlink|Chad}}, {{nowrap|{{lightlink|Ms. Dewitt}}}}, {{lightlink|Dexter}}, {{lightlink|Erik}}, {{lightlink|Eve}}, {{lightlink|Judith}}, {{lightlink|June}}, {{lightlink|Kevin}}, {{lightlink|Lopez}}, {{lightlink|Martinez}}, {{lightlink|Mia}}, {{nowrap|{{lightlink|Ms. Okita}}}}, {{lightlink|Ronda}}, {{nowrap|{{lightlink|Ms. Ross}}}}, {{lightlink|Roxxy}}, {{nowrap|{{lightlink|Mrs. Smith}}}} |
}} | }} | ||
| Line 11: | Line 11: | ||
== Description == | == Description == | ||
| − | The first floor is the main area with the classrooms, the locker rooms with showers, the assembly hall, the coach’s office and the courtyard. The students’ lockers are in the three hallways. The second floor gives access to the cafeteria, the computer lab and the teachers’ lounge. The third and last floor is reserved for the teachers’ offices and the principal’s office. Students are normally not allowed in these rooms. To be noted that the girls’ locker room is currently closed for repairs.<br> | + | The first floor is the main area with the classrooms, the locker rooms with showers, the assembly hall, the coach’s office, and the courtyard. The students’ lockers are in the three hallways. The second floor gives access to the cafeteria, the computer lab, and the teachers’ lounge. The third and last floor is reserved for the teachers’ offices and the principal’s office. Students are normally not allowed in these rooms. To be noted that the girls’ locker room is currently closed for repairs.<br> |
Go Summerville’s Sharks go! | Go Summerville’s Sharks go! | ||
| Line 18: | Line 18: | ||
=== Students === | === Students === | ||
| − | + | {{#tag:gallery| | |
| − | + | {{icon|Annie}} | |
| − | + | {{icon|Chad}} | |
| − | + | {{icon|Dexter}} | |
| − | + | {{icon|Erik}} | |
| − | + | {{icon|Eve}} | |
| − | + | {{icon|Judith}} | |
| − | + | {{icon|June}} | |
| − | + | {{icon|Kevin}} | |
| − | + | {{icon|Lopez}} | |
| − | + | {{icon|Martinez}} | |
| − | + | {{icon|Mia}} | |
| − | + | {{icon|Ronda}} | |
| − | + | {{icon|Roxxy}} | |
| − | + | |heights=100px | |
| − | + | |mode=nolines | |
| − | + | }} | |
=== Teachers === | === Teachers === | ||
| − | + | {{#tag:gallery| | |
| − | + | {{icon|Ms. Bissette}} | |
| − | + | {{icon|Coach Bridget}} | |
| − | + | {{icon|Ms. Dewitt}} | |
| − | + | {{icon|Ms. Okita}} | |
| − | + | {{icon|Ms. Ross}} | |
| − | + | {{icon|Mrs. Smith}} | |
| − | + | |heights=100px | |
| + | |mode=nolines | ||
| + | }} | ||
== Notes == | == Notes == | ||
| + | * The location is unlocked in the [[prologue]]. | ||
| + | * [[Basketball minigame]] can be played here. | ||
* The teachers’ offices are unlocked in their respective routes. | * The teachers’ offices are unlocked in their respective routes. | ||
| − | * The utility closet cannot be | + | * The utility closet cannot be visited yet. |
== Screens == | == Screens == | ||
| − | |||
| − | |||
<gallery widths=133px heights=100px> | <gallery widths=133px heights=100px> | ||
| − | File:School First Floor Front.jpg|alt=School first floor - Front screen|Front | + | File:School First Floor Front.jpg|alt=School first floor - Front screen|First floor - Front |
| − | File:School First Floor Hall.jpg|alt=School first floor - Hall screen|Hall | + | File:School First Floor Hall.jpg|alt=School first floor - Hall screen|First floor - Hall |
| − | File:School First Floor French Classroom.jpg|alt=School first floor - French classroom screen|French classroom | + | File:School First Floor French Classroom.jpg|alt=School first floor - French classroom screen|First floor - French classroom |
| − | File:School First Floor Music Classroom.jpg|alt=School first floor - Music classroom screen|Music classroom | + | File:School First Floor Music Classroom.jpg|alt=School first floor - Music classroom screen|First floor - Music classroom |
| − | File:School First Floor Science Classroom.jpg|alt=School first floor - Science classroom screen|Science classroom | + | File:School First Floor Science Classroom.jpg|alt=School first floor - Science classroom screen|First floor - Science classroom |
| − | File:School First Floor Left Hallway.jpg|alt=School first floor - Left hallway screen|Left hallway | + | File:School First Floor Left Hallway.jpg|alt=School first floor - Left hallway screen|First floor - Left hallway |
| − | File:School First Floor Art Classroom.jpg|alt=School first floor - Art classroom screen|Art classroom | + | File:School First Floor Art Classroom.jpg|alt=School first floor - Art classroom screen|First floor - Art classroom |
| − | File:School First Floor Boys’ Locker Room.jpg|alt=School first floor - Boys’ locker room screen|Boys’ locker room | + | File:School First Floor Boys’ Locker Room.jpg|alt=School first floor - Boys’ locker room screen|First floor - Boys’ locker room |
| − | File:School First Floor Boys’ Locker Room Showers.jpg|alt=School first floor - Boys’ locker showers screen|Boys’ locker showers | + | File:School First Floor Boys’ Locker Room Showers.jpg|alt=School first floor - Boys’ locker showers screen|First floor - Boys’ locker showers |
| − | File:School First Floor Girls’ Locker Room.jpg|alt=School first floor - Girls’ locker room screen|Girls’ locker room | + | File:School First Floor Girls’ Locker Room.jpg|alt=School first floor - Girls’ locker room screen|First floor - Girls’ locker room |
| − | File:School First Floor Right Hallway.jpg|alt=School first floor - Right hallway screen|Right hallway | + | File:School First Floor Right Hallway.jpg|alt=School first floor - Right hallway screen|First floor - Right hallway |
| − | File:School First Floor Assembly Hall.jpg|alt=School first floor - Assembly hall screen|Assembly hall | + | File:School First Floor Assembly Hall.jpg|alt=School first floor - Assembly hall screen|First floor - Assembly hall |
| − | File:School First Floor Coach Bridget’s Office.jpg|alt=School first floor - Coach Bridget’s office screen|Coach Bridget’s office | + | File:School First Floor Coach Bridget’s Office.jpg|alt=School first floor - Coach Bridget’s office screen|First floor - Coach Bridget’s office |
| − | File:School First Floor Courtyard.jpg|alt=School first floor - Courtyard screen|Courtyard | + | File:School First Floor Courtyard.jpg|alt=School first floor - Courtyard screen|First floor - Courtyard |
</gallery> | </gallery> | ||
| − | |||
| − | |||
| − | |||
<gallery widths=133px heights=100px> | <gallery widths=133px heights=100px> | ||
| − | File:School Second Floor Hallway.jpg|alt=School second floor - Hallway screen|Hallway | + | File:School Second Floor Hallway.jpg|alt=School second floor - Hallway screen|Second floor - Hallway |
| − | File:School Second Floor Computer Room.jpg|alt=School second floor - Computer lab screen|Computer lab | + | File:School Second Floor Computer Room.jpg|alt=School second floor - Computer lab screen|Second floor - Computer lab |
| − | File:School Second Floor Cafeteria.jpg|alt=School second floor - Cafeteria screen|Cafeteria | + | File:School Second Floor Cafeteria.jpg|alt=School second floor - Cafeteria screen|Second floor - Cafeteria |
| − | File:School Second Floor Teachers’ Lounge.jpg|alt=School second floor - Teachers’ lounge screen|Teachers’ lounge | + | File:School Second Floor Teachers’ Lounge.jpg|alt=School second floor - Teachers’ lounge screen|Second floor - Teachers’ lounge |
</gallery> | </gallery> | ||
| − | |||
| − | |||
| − | |||
<gallery widths=133px heights=100px> | <gallery widths=133px heights=100px> | ||
| − | File:School Third Floor Hallway.jpg|alt=School third floor - Hallway screen|Hallway | + | File:School Third Floor Hallway.jpg|alt=School third floor - Hallway screen|Third floor - Hallway |
| − | File:School Third Floor Ms. Bissette’s Office.jpg|alt=School third floor - Ms. Bissette’s office screen|Ms. Bissette’s office | + | File:School Third Floor Ms. Bissette’s Office.jpg|alt=School third floor - Ms. Bissette’s office screen|Third floor - Ms. Bissette’s office |
| − | File:School Third Floor Ms. Dewitt’s Office.jpg|alt=School third floor - Ms. Dewitt’s office screen|Ms. Dewitt’s office | + | File:School Third Floor Ms. Dewitt’s Office.jpg|alt=School third floor - Ms. Dewitt’s office screen|Third floor - Ms. Dewitt’s office |
| − | File:School Third Floor Ms. Ross’ Office.jpg|alt=School third floor - Ms. Ross’ office screen|Ms. Ross’ office | + | File:School Third Floor Ms. Ross’ Office.jpg|alt=School third floor - Ms. Ross’ office screen|Third floor - Ms. Ross’ office |
| − | File:School Third Floor Ms. Okita’s Office.jpg|alt=School third floor - Ms. Okita’s office screen|Ms. Okita’s office | + | File:School Third Floor Ms. Okita’s Office.jpg|alt=School third floor - Ms. Okita’s office screen|Third floor - Ms. Okita’s office |
| − | File:School Third Floor Mrs. Smith’s Office.jpg|alt=School third floor - Mrs. Smith’s office screen|Mrs. Smith’s office | + | File:School Third Floor Mrs. Smith’s Office.jpg|alt=School third floor - Mrs. Smith’s office screen|Third floor - Mrs. Smith’s office |
</gallery> | </gallery> | ||
[[Category:Locations]] | [[Category:Locations]] | ||
Latest revision as of 15:49, 29 August 2020
| School | |
|---|---|
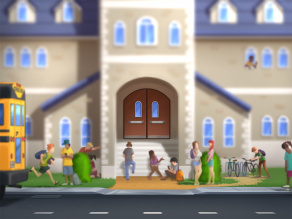 |
|
| Information | |
| Type | School |
| People | Annie, Ms. Bissette, Coach Bridget, Chad, Ms. Dewitt, Dexter, Erik, Eve, Judith, June, Kevin, Lopez, Martinez, Mia, Ms. Okita, Ronda, Ms. Ross, Roxxy, Mrs. Smith |
Summerville’s college is the place where the main character studies.
Description
The first floor is the main area with the classrooms, the locker rooms with showers, the assembly hall, the coach’s office, and the courtyard. The students’ lockers are in the three hallways. The second floor gives access to the cafeteria, the computer lab, and the teachers’ lounge. The third and last floor is reserved for the teachers’ offices and the principal’s office. Students are normally not allowed in these rooms. To be noted that the girls’ locker room is currently closed for repairs.
Go Summerville’s Sharks go!
People
Students
Teachers
Notes
- The location is unlocked in the prologue.
- Basketball minigame can be played here.
- The teachers’ offices are unlocked in their respective routes.
- The utility closet cannot be visited yet.
