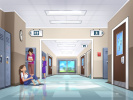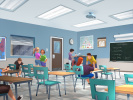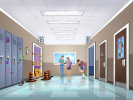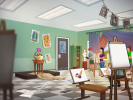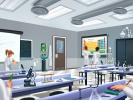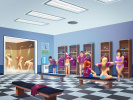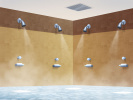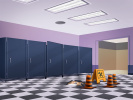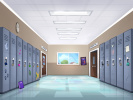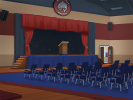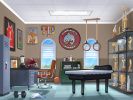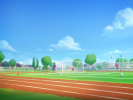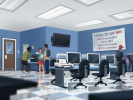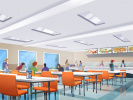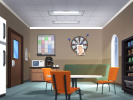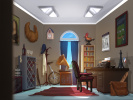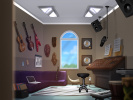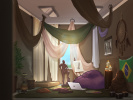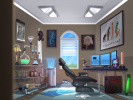Difference between revisions of "School"
From Summertime Saga Wiki
m |
m |
||
| Line 52: | Line 52: | ||
<gallery widths=133px heights=100px> | <gallery widths=133px heights=100px> | ||
| − | File:School First Floor Outside.jpg|alt=Outside screen|Outside | + | File:School First Floor Outside.jpg|alt=School first floor - Outside screen|Outside |
| − | File:School First Floor Hall.jpg|alt=Hall screen|Hall | + | File:School First Floor Hall.jpg|alt=School first floor - Hall screen|Hall |
| − | File:School First Floor French Classroom.jpg|alt=French classroom screen|French classroom | + | File:School First Floor French Classroom.jpg|alt=School first floor - French classroom screen|French classroom |
| − | File:School First Floor Left Hallway.jpg|alt=Left hallway screen|Left hallway | + | File:School First Floor Left Hallway.jpg|alt=School first floor - Left hallway screen|Left hallway |
| − | File:School First Floor Art Classroom.jpg|alt=Art classroom screen|Art classroom | + | File:School First Floor Art Classroom.jpg|alt=School first floor - Art classroom screen|Art classroom |
| − | File:School First Floor Science Classroom.jpg|alt=Science classroom screen|Science classroom | + | File:School First Floor Science Classroom.jpg|alt=School first floor - Science classroom screen|Science classroom |
| − | File:School First Floor Boys’ Locker Room.jpg|alt=Boys’ locker room screen|Boys’ locker room | + | File:School First Floor Boys’ Locker Room.jpg|alt=School first floor - Boys’ locker room screen|Boys’ locker room |
| − | File:School First Floor Boys’ Locker Room Showers.jpg|alt=Boys’ locker showers screen|Boys’ locker showers | + | File:School First Floor Boys’ Locker Room Showers.jpg|alt=School first floor - Boys’ locker showers screen|Boys’ locker showers |
| − | File:School First Floor Girls’ Locker Room.jpg|alt=Girls’ locker room screen|Girls’ locker room | + | File:School First Floor Girls’ Locker Room.jpg|alt=School first floor - Girls’ locker room screen|Girls’ locker room |
| − | File:School First Floor Right Hallway.jpg|alt=Right hallway screen|Right hallway | + | File:School First Floor Right Hallway.jpg|alt=School first floor - Right hallway screen|Right hallway |
| − | File:School First Floor Assembly Hall.jpg|alt=Auditorium screen|Auditorium | + | File:School First Floor Assembly Hall.jpg|alt=School first floor - Auditorium screen|Auditorium |
| − | File:School First Floor Coach Bridget’s Office.jpg|alt=Coach Bridget’s office screen|Coach Bridget’s office | + | File:School First Floor Coach Bridget’s Office.jpg|alt=School first floor - Coach Bridget’s office screen|Coach Bridget’s office |
| − | File:School First Floor Courtyard.jpg|alt=Courtyard screen|Courtyard | + | File:School First Floor Courtyard.jpg|alt=School first floor - Courtyard screen|Courtyard |
</gallery> | </gallery> | ||
| Line 70: | Line 70: | ||
<gallery widths=133px heights=100px> | <gallery widths=133px heights=100px> | ||
| − | File:School Second Floor.jpg|alt= | + | File:School Second Floor.jpg|alt=School second floor - Hallway screen|Second floor hallway |
| − | File:School Second Floor Computer Room.jpg|alt=Computer lab screen|Computer lab | + | File:School Second Floor Computer Room.jpg|alt=School second floor - Computer lab screen|Computer lab |
| − | File:School Second Floor Cafeteria.jpg|alt=Cafeteria screen|Cafeteria | + | File:School Second Floor Cafeteria.jpg|alt=School second floor - Cafeteria screen|Cafeteria |
| − | File:School Second Floor Teachers’ Lounge.jpg|alt=Teachers’ lounge screen|Teachers’ lounge | + | File:School Second Floor Teachers’ Lounge.jpg|alt=School second floor - Teachers’ lounge screen|Teachers’ lounge |
</gallery> | </gallery> | ||
| Line 79: | Line 79: | ||
<gallery widths=133px heights=100px> | <gallery widths=133px heights=100px> | ||
| − | File:School Third Floor.jpg|alt= | + | File:School Third Floor.jpg|alt=School third floor - Hallway screen|Hallway |
| − | File:School Third Floor Ms. Bissette’s Office.jpg|alt=Ms. Bissette’s office screen|Ms. Bissette’s office | + | File:School Third Floor Ms. Bissette’s Office.jpg|alt=School third floor - Ms. Bissette’s office screen|Ms. Bissette’s office |
| − | File:School Third Floor Ms. Dewitt’s Office.jpg|alt=Ms. Dewitt’s office screen|Ms. Dewitt’s office | + | File:School Third Floor Ms. Dewitt’s Office.jpg|alt=School third floor - Ms. Dewitt’s office screen|Ms. Dewitt’s office |
| − | File:School Third Floor Ms. Ross’ Office.jpg|alt=Ms. Ross’ office screen|Ms. Ross’ office | + | File:School Third Floor Ms. Ross’ Office.jpg|alt=School third floor - Ms. Ross’ office screen|Ms. Ross’ office |
| − | File:School Third Floor Ms. Okita’s Office.jpg|alt=Ms. Okita’s office screen|Ms. Okita’s office | + | File:School Third Floor Ms. Okita’s Office.jpg|alt=School third floor - Ms. Okita’s office screen|Ms. Okita’s office |
| − | File:School Third Floor Principal Smith’s Office.jpg|alt=Principal Smith’s office screen|Principal Smith’s office | + | File:School Third Floor Principal Smith’s Office.jpg|alt=School third floor - Principal Smith’s office screen|Principal Smith’s office |
</gallery> | </gallery> | ||
[[Category:Locations]] | [[Category:Locations]] | ||
Revision as of 23:20, 8 September 2019
| School | |
|---|---|
| Information | |
| Type | School |
| People | Annie, Coach Bridget, Judith, June, Kevin, Lopez, Martinez, Mia, Ms. Bissette, Ms. Dewitt, Ms. Okita, Ms. Ross, Principal Smith, Roxxy |
Summerville’s high school is the place where the main character studies.
Description
The first floor is the main area with the classrooms, the locker rooms with showers, the auditorium, the coach’s office and the courtyard. The students’ lockers are in the three hallways. The second floor gives access to the cafeteria, the computer lab and the teachers’ lounge. The third and last floor is reserved for the teachers’ offices and the principal’s office. Students are normally not allowed in these rooms.
To be noted that the girls’ locker room is currently closed for repairs.
People
Students
Teachers
- Principal Smith icon.png
Screens
First Floor
- School First Floor Outside.jpg
Outside
Second Floor
- School Second Floor.jpg
Second floor hallway
Third Floor
- School Third Floor.jpg
Hallway
- School Third Floor Principal Smith’s Office.jpg
Principal Smith’s office
